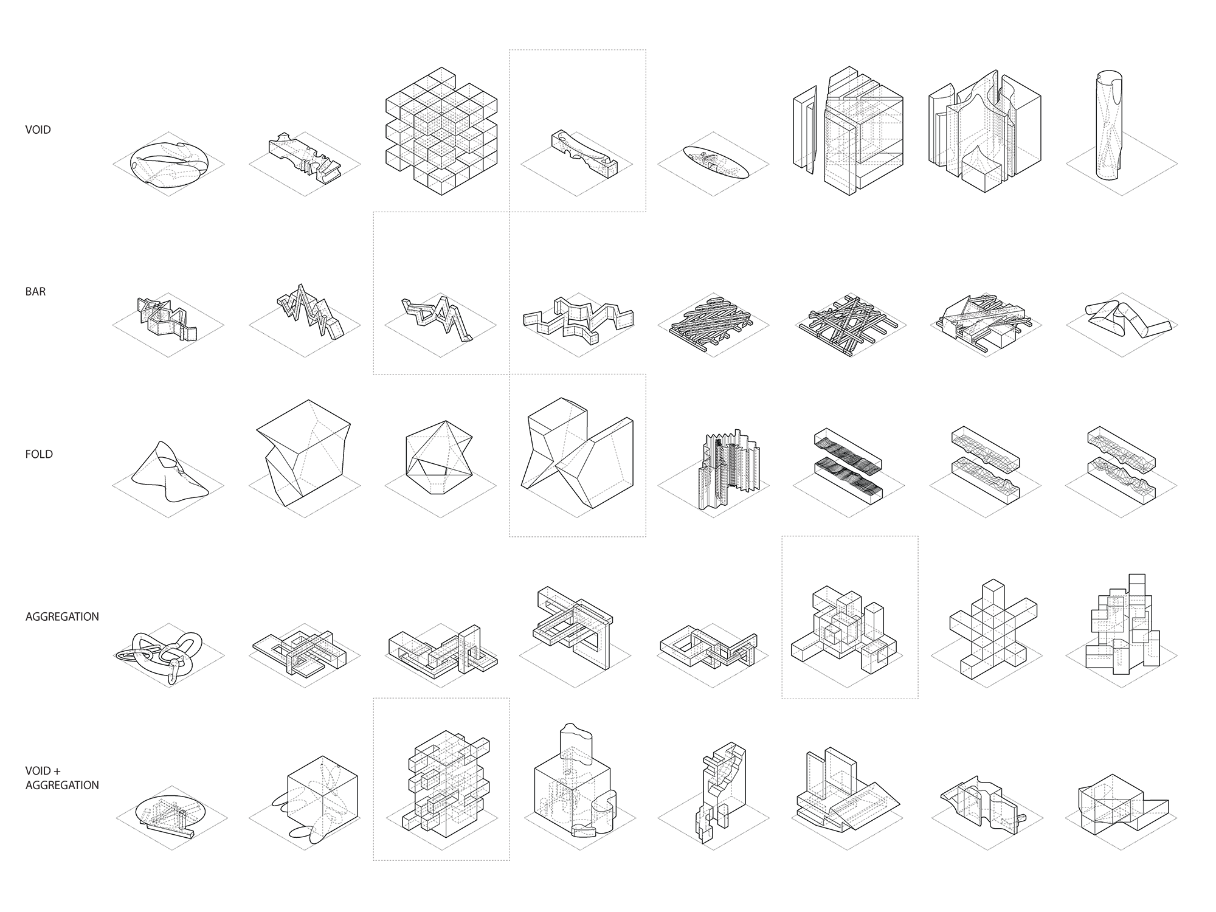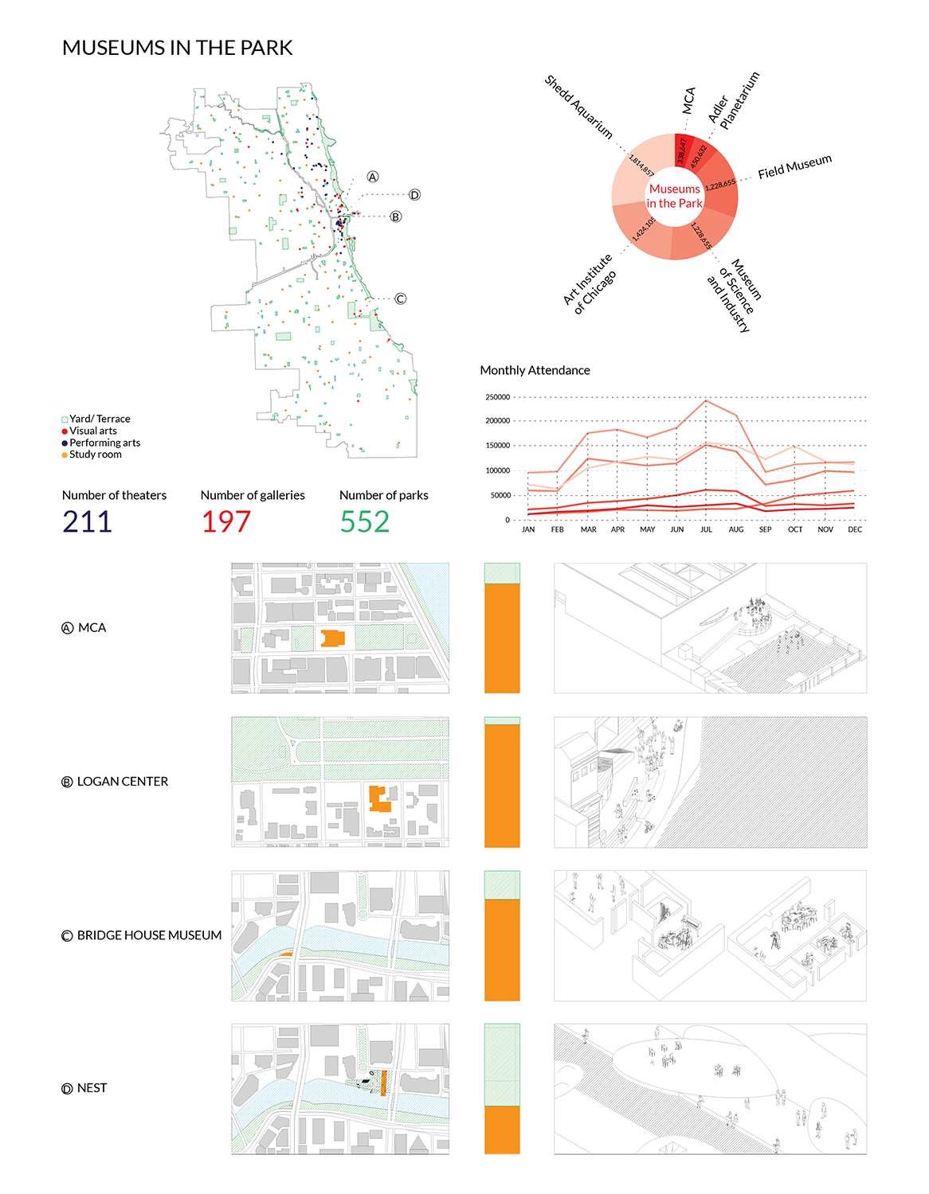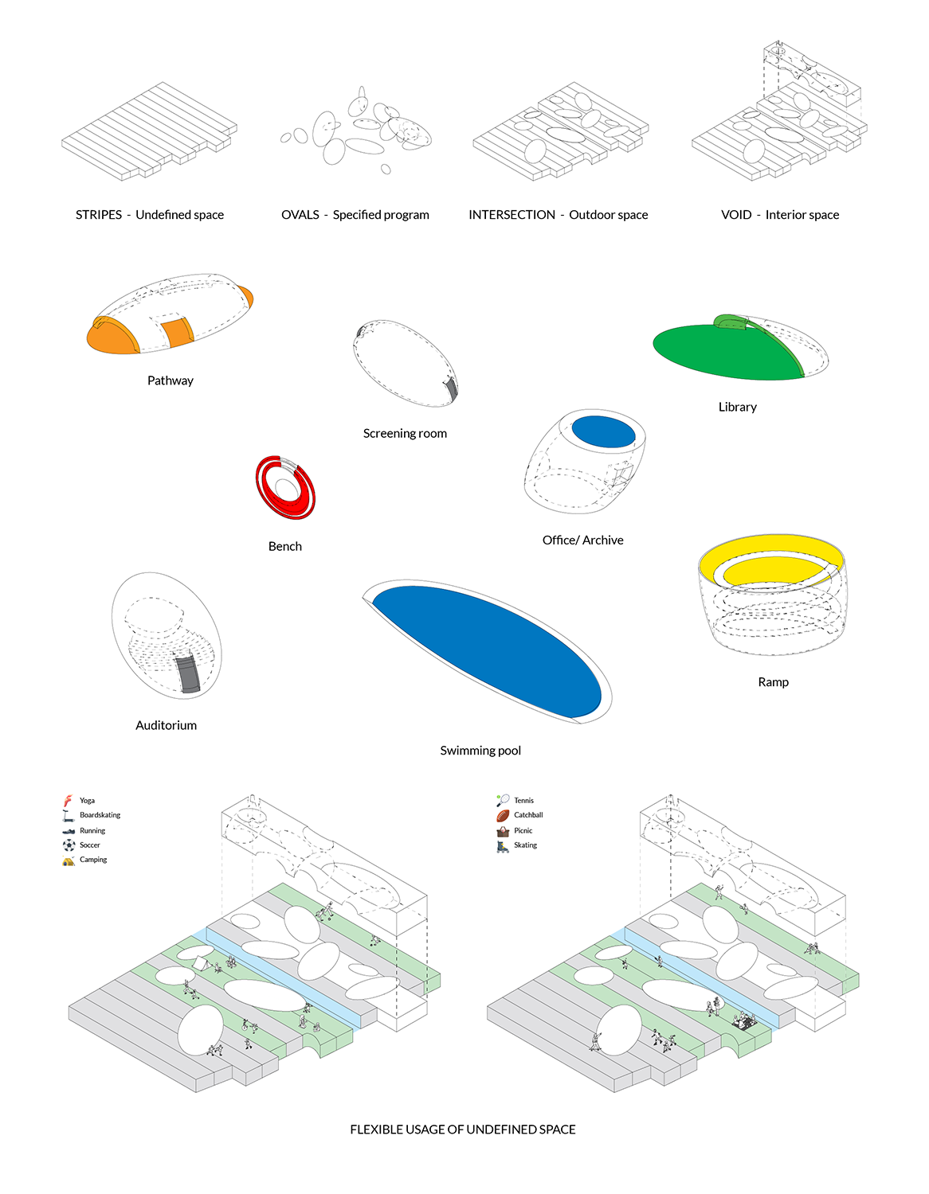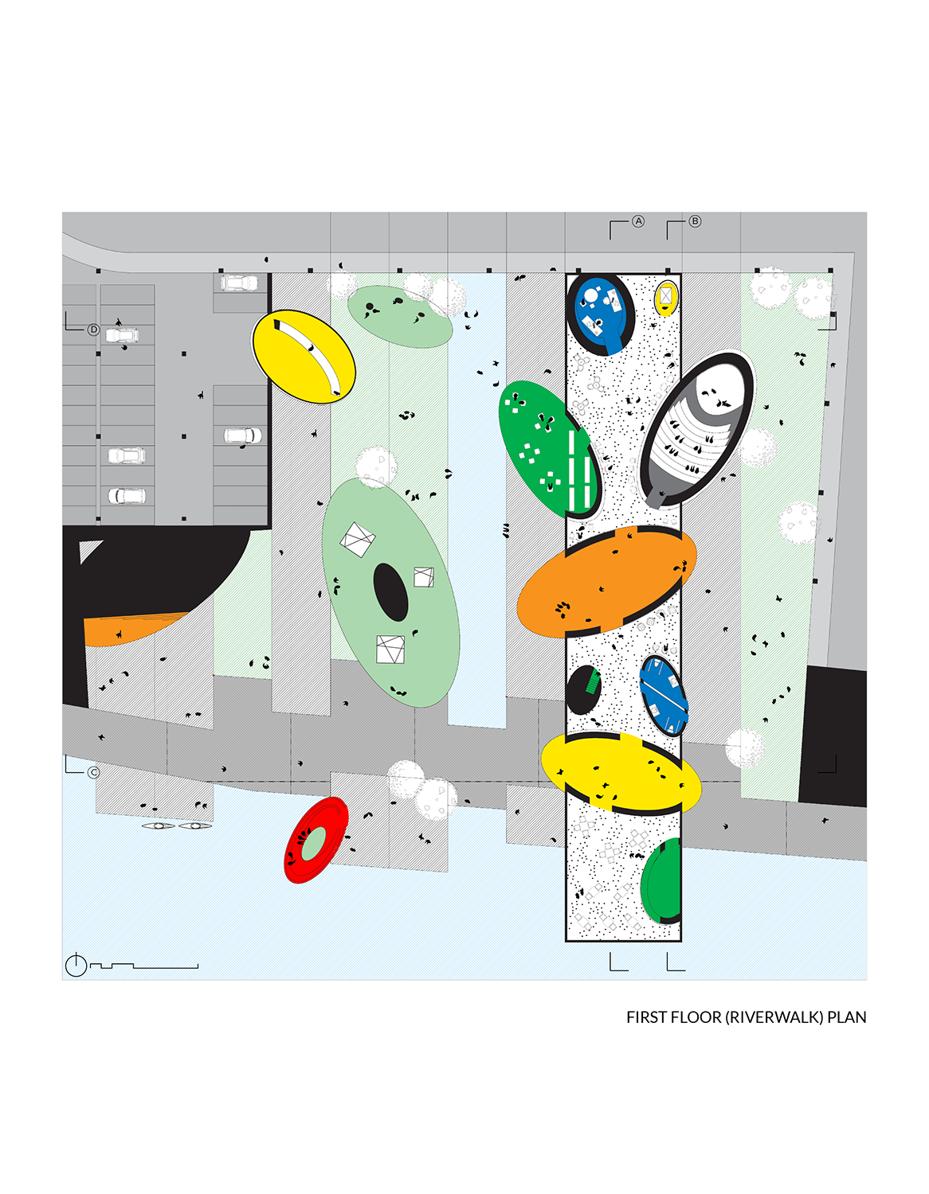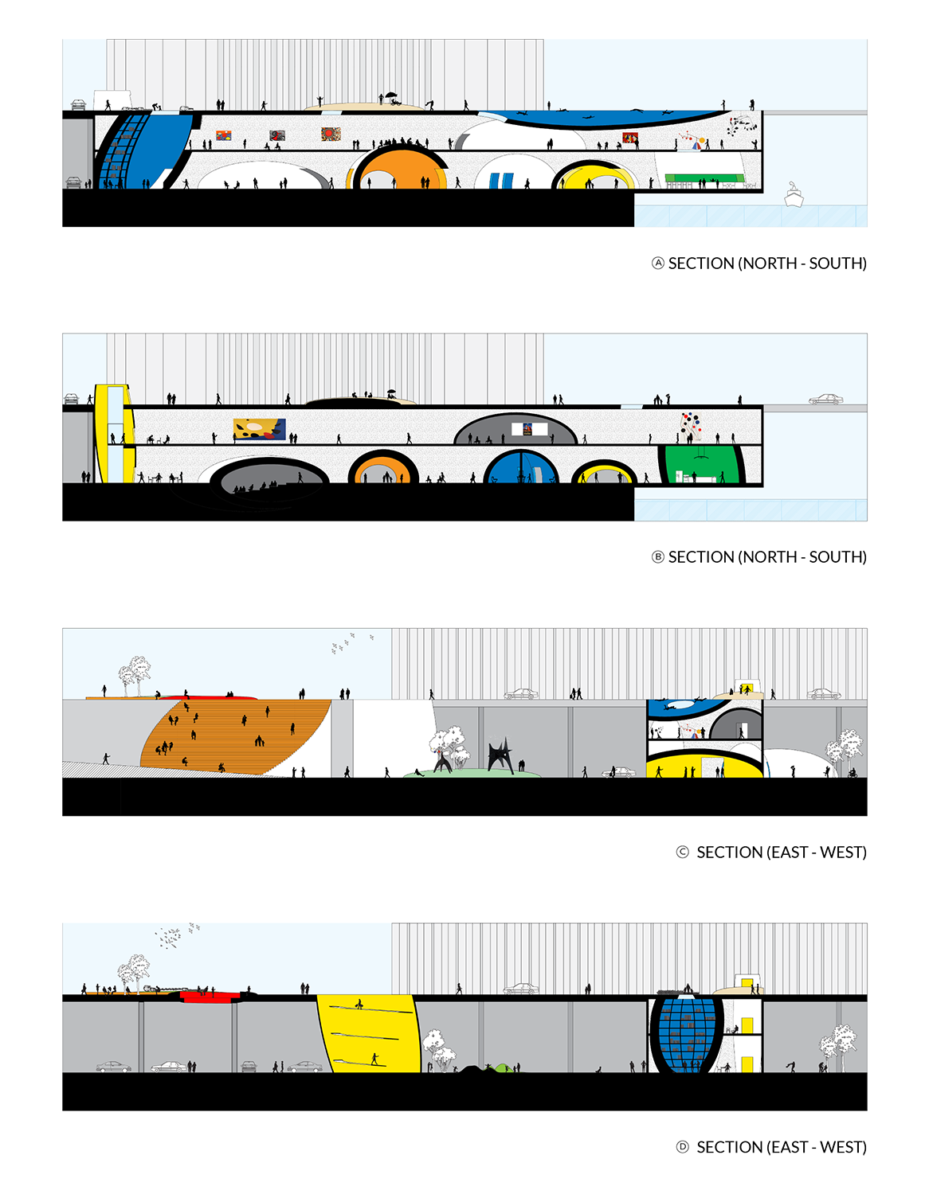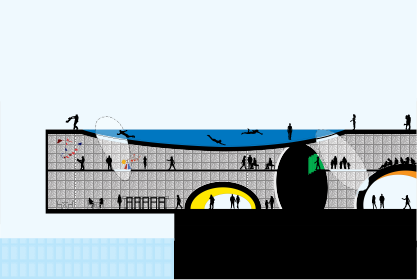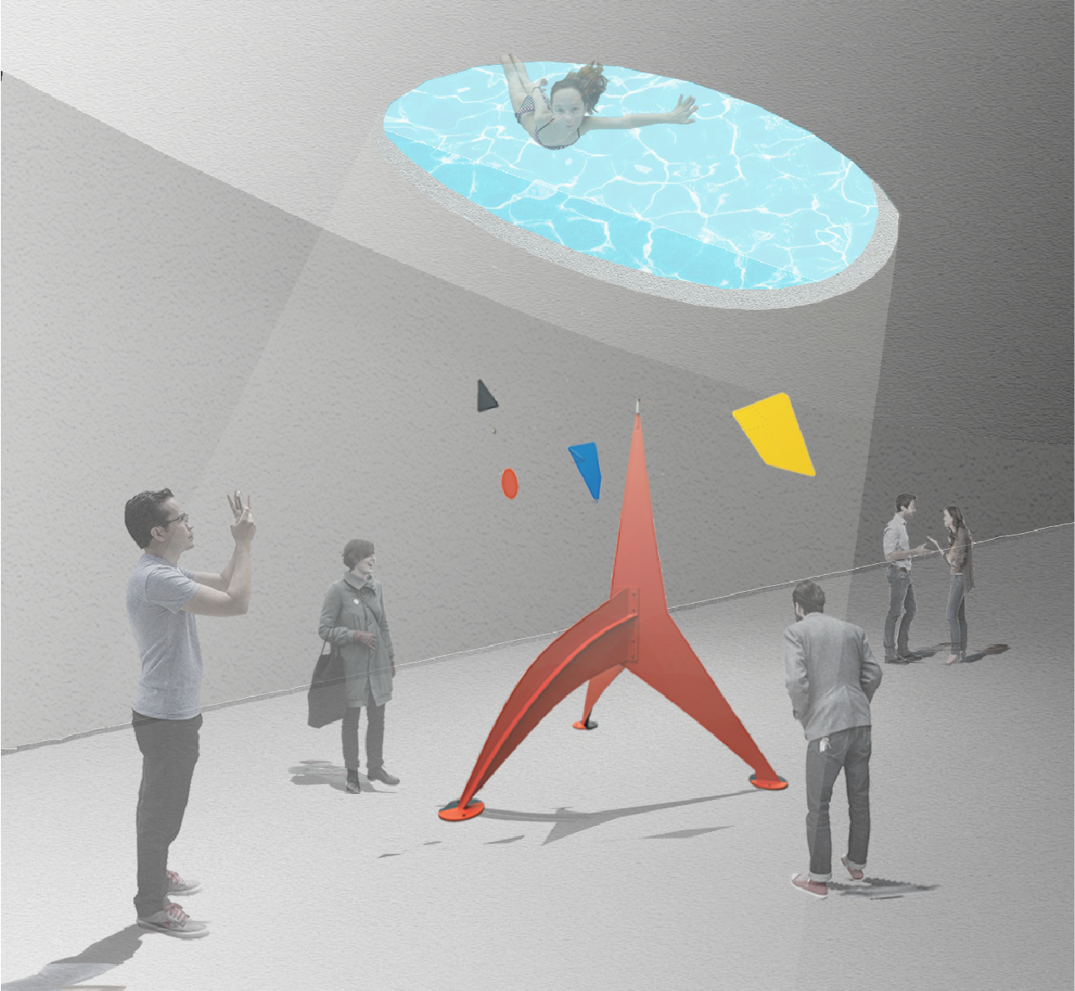CROSS 143
Program : Commercial. Sports. Recreation.
Location : Seoul, South Korea
Year : 2019-2021
Client : Green Holdings Inc.
Status : Completed
Scope : SD. DD. CD
. AD. Branding.
Size : 9,662 m2
Joint venture with Seoe Architects Corp.





The site, approximately 2,300 m2 is located in the heart of Gangnam district. The project is situated 10 minute walking distance from the Gangnam station and it is surrounded by more than 5000 residential units and the school districts.
Also, the Gold Spa has been called as an identity of the building as it serves the local and the visitor a health and beauty treatment for decades. Through understanding the influx of residential development and needs of reinforcing the building’s identity, this project will offer not only local amenities but also a community platform with mixed programs such as medical, educational, and cultural facilities.
The cross as a symbol represents the notion of community platform where different groups of people intersect each other. The cross is adopted as a design motif and applied throughout the building to strengthen the identity of the building as well. The idea of intersection is also expressed through conjoining materials with different characteristics such as metal, terracotta, glass, and lighting. Furthermore, the grid system is a gesture of appreciating the existing structural framework and it also emphasizes the unique and diverse activities of each unit in this complex.
Increasing accessibility plays an important role in establishing the community platform. Every access point including the main entrance, individual entrance to retail stores on the first floor, and the rear entrance is emphasized with the different application of material and the use of cross sign.

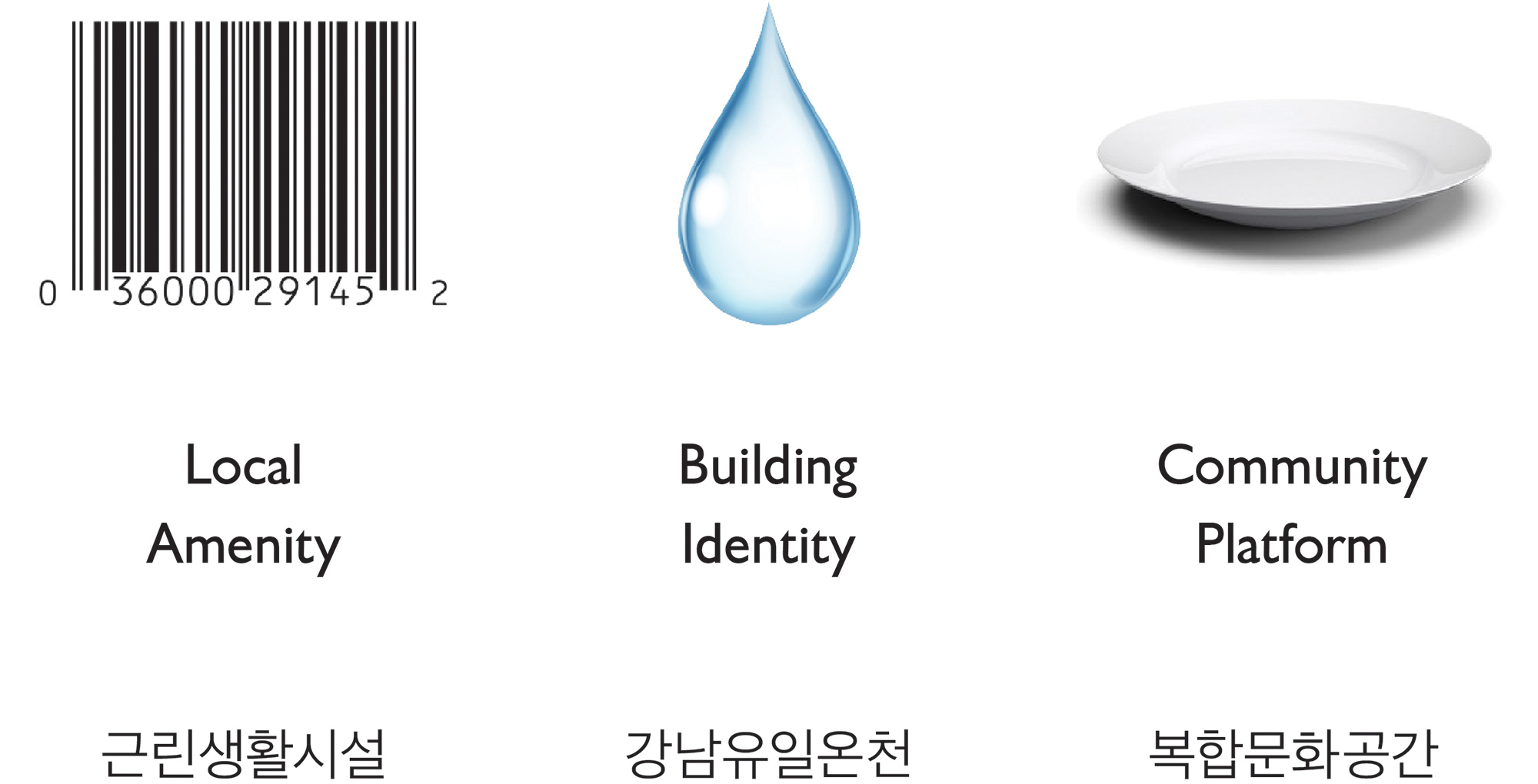
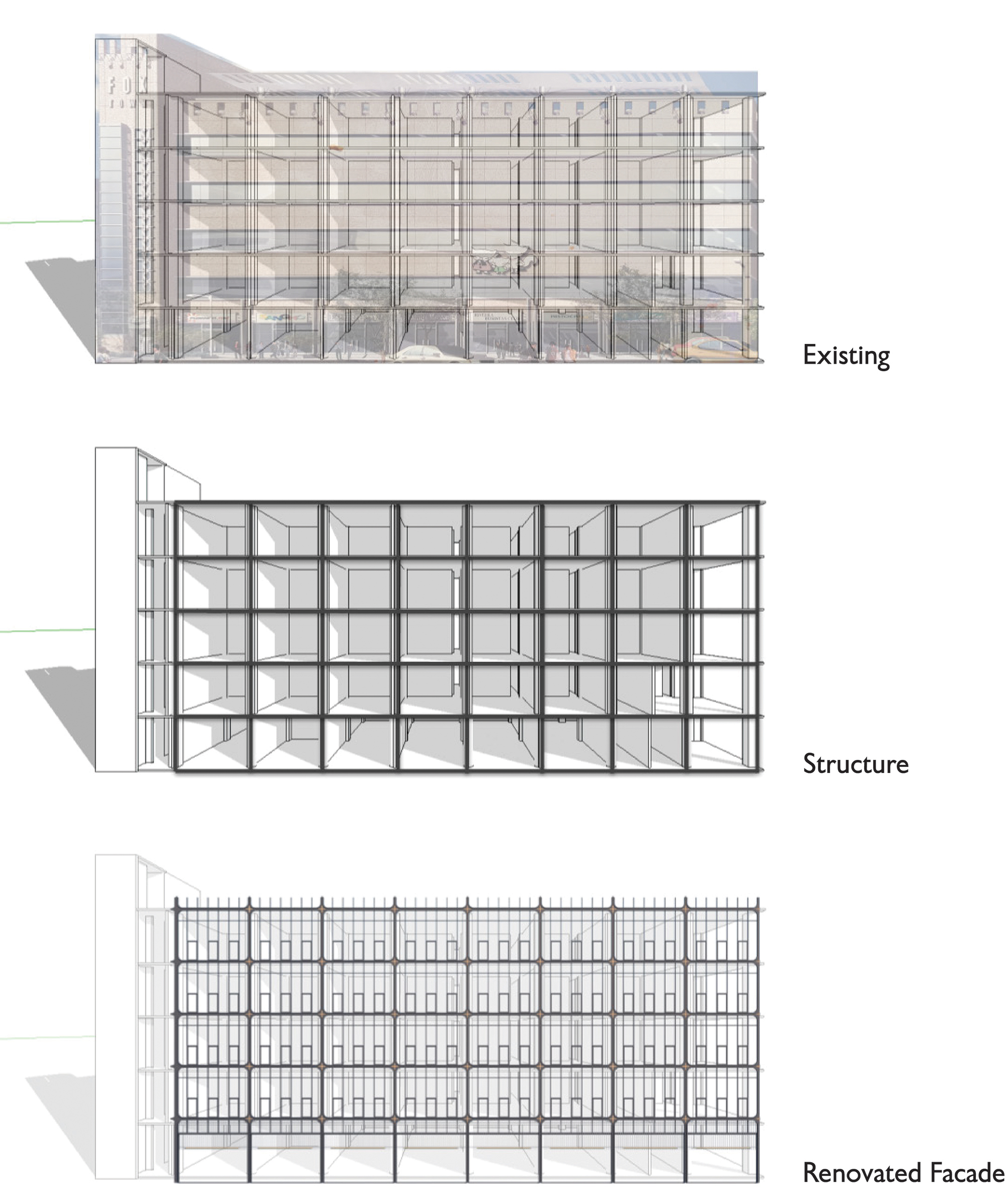
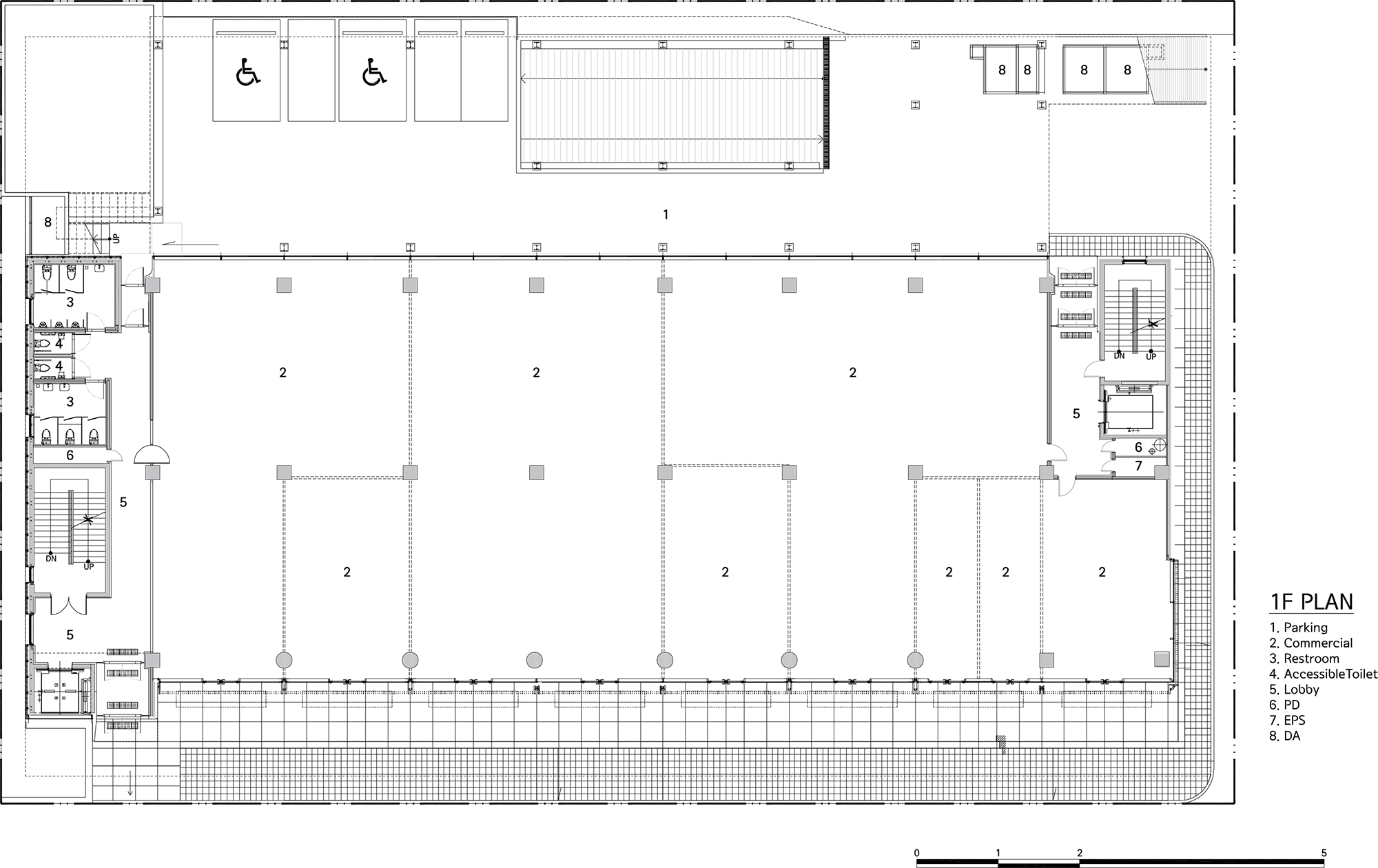
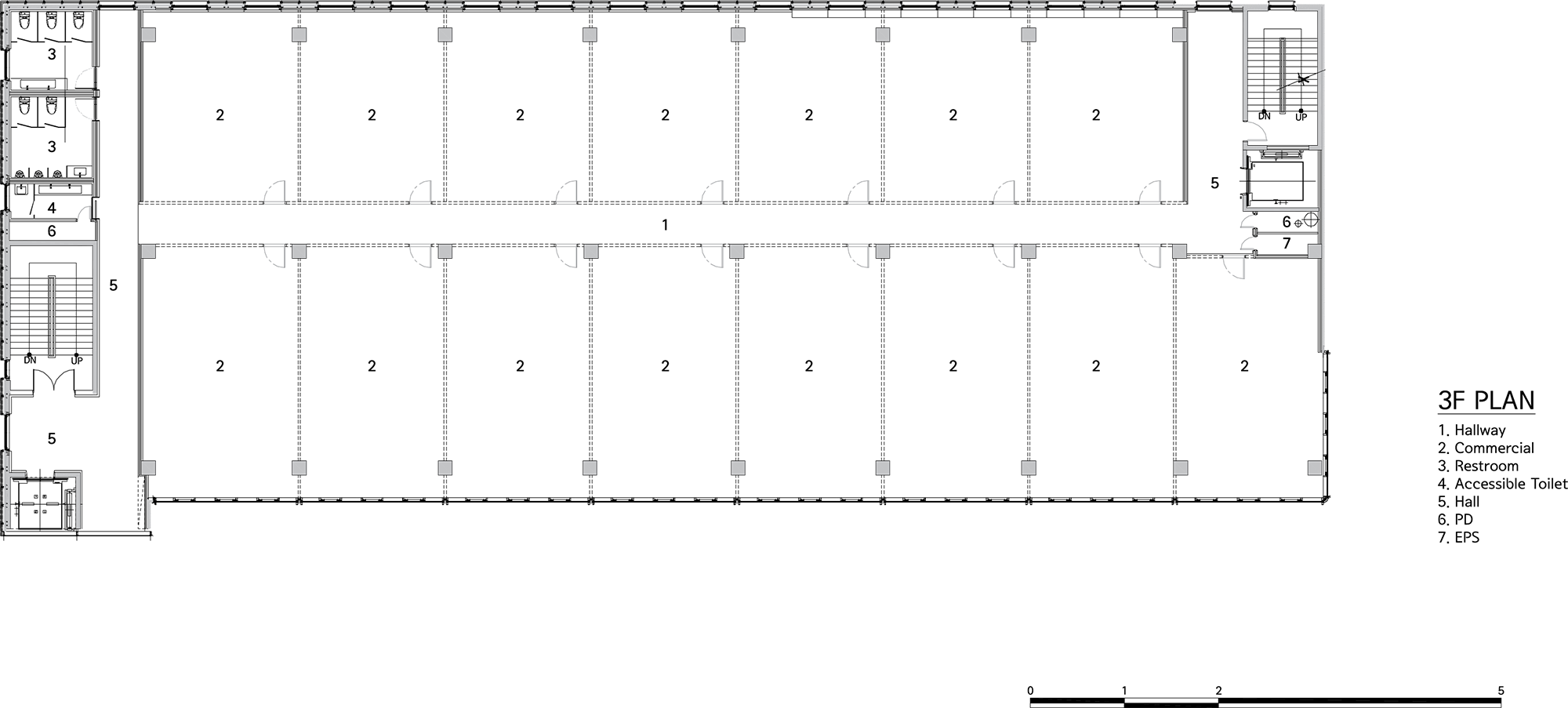


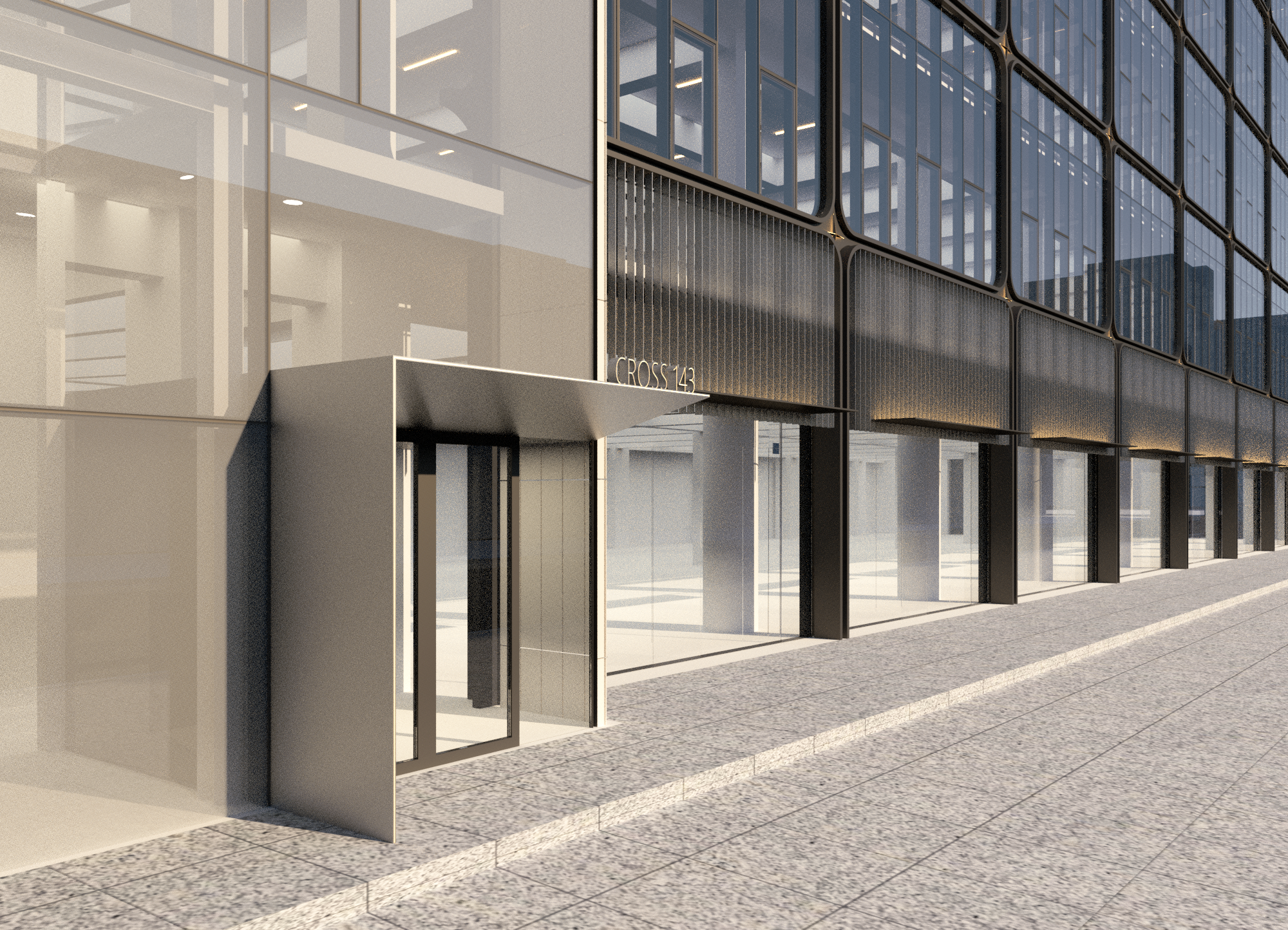


CERMAK PLAZA
Mixed-use. Public Realm. Public Transit.
Chicago, Illinois
SD.
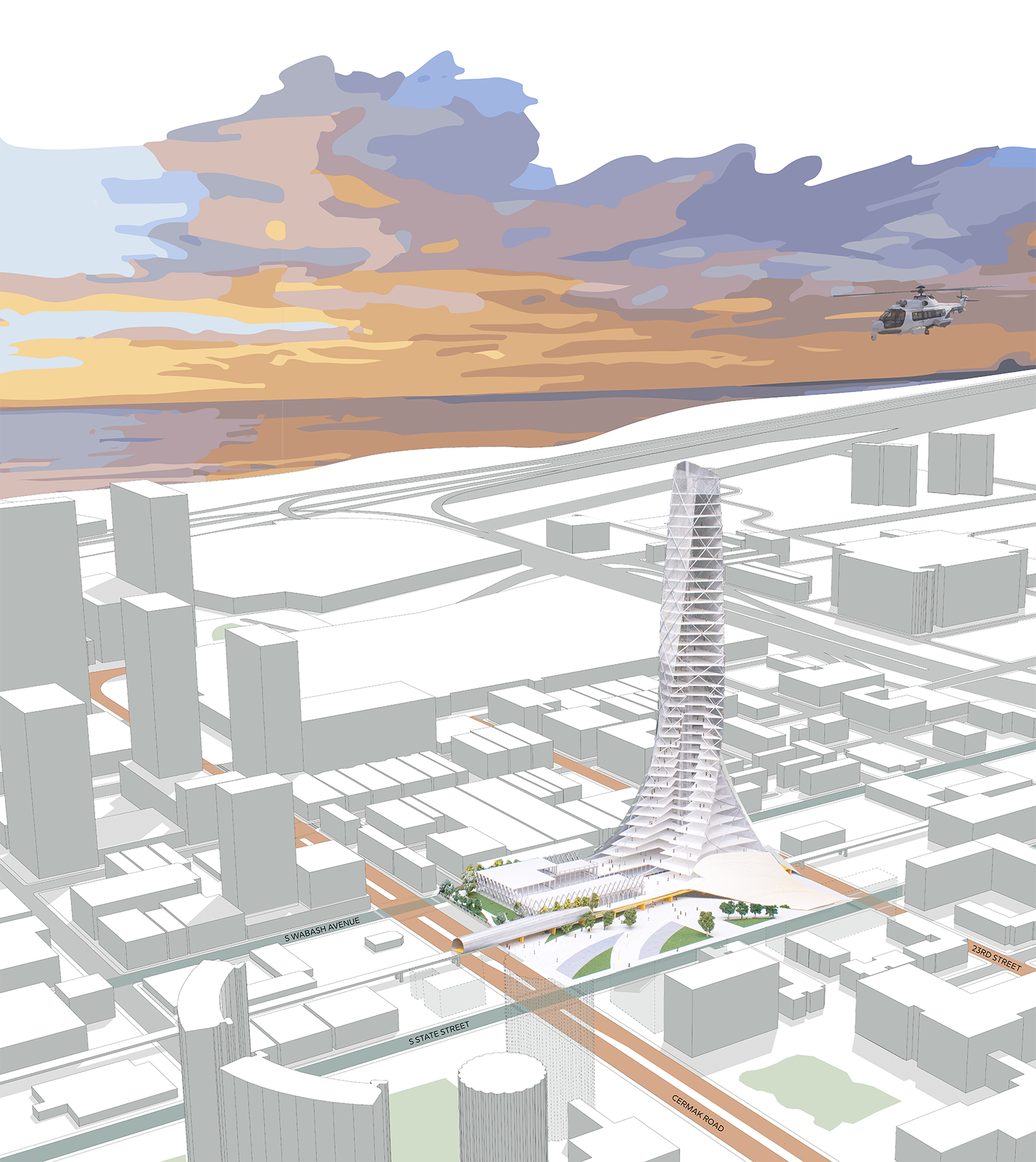
Chicago’s legacy as the birthplace of skyscrapers has defined the city with iconic structures like the once the world’s tallest, Sears Tower. High-rises assist to identify the downtown neighborhoods through its strong visible presence and support the dense population.
The Cermak Plaza is the monumental structure that celebrates the global connection and diversity of the different neighbor-hoods. The tower’s strong visual connection to the loop will ignite the expansion of the Chicago skyline to
the south.
The project is situated between two major south-north streets, State Street and Wabash Ave that connect the south side of Chicago to the Loop and Cermak Road, a major east-west street that connects the near south side to neighborhoods of Pilsen, Lawndale, south loop, Chinatown, and the adjoining cities of Cicero and Berwyn. Within the walking radius lie two cultural hubs, old and new Chinatown area and McCormick convention complex.
With city’s demand of increasing traffic on Cermak and the influx of new residence and visitors to McCormick Convention Center, the Cermak Plaza serves as a landmark of Cermak road. The height of the tower plays an important role in creating identity for the neighborhood that is under a high pressure of development by providing a visual existence from the Loop and the footprint of tower will not only create density that the city desires, but also provide various programs for both residents and visitors.
With city’s demand of increasing traffic on Cermak and the influx of new residence and visitors to McCormick Convention Center, the Cermak Plaza serves as a landmark of Cermak road. The height of the tower plays an important role in creating identity for the neighborhood that is under a high pressure of development by providing a visual existence from the Loop and the footprint of tower will not only create density that the city desires, but also provide various programs for both residents and visitors.
The vertical and sculptural form of the tower visually and physically creates a strong identity on Cermak Road. The form and the treatment of the facade is inspired by the existing green line station that ignited the need of identity in this neighborhood. The twisting form is a poetic gesture of capturing the interchange of different neighborhoods as one community and is also expressed with intersections created by the diagrid framework.
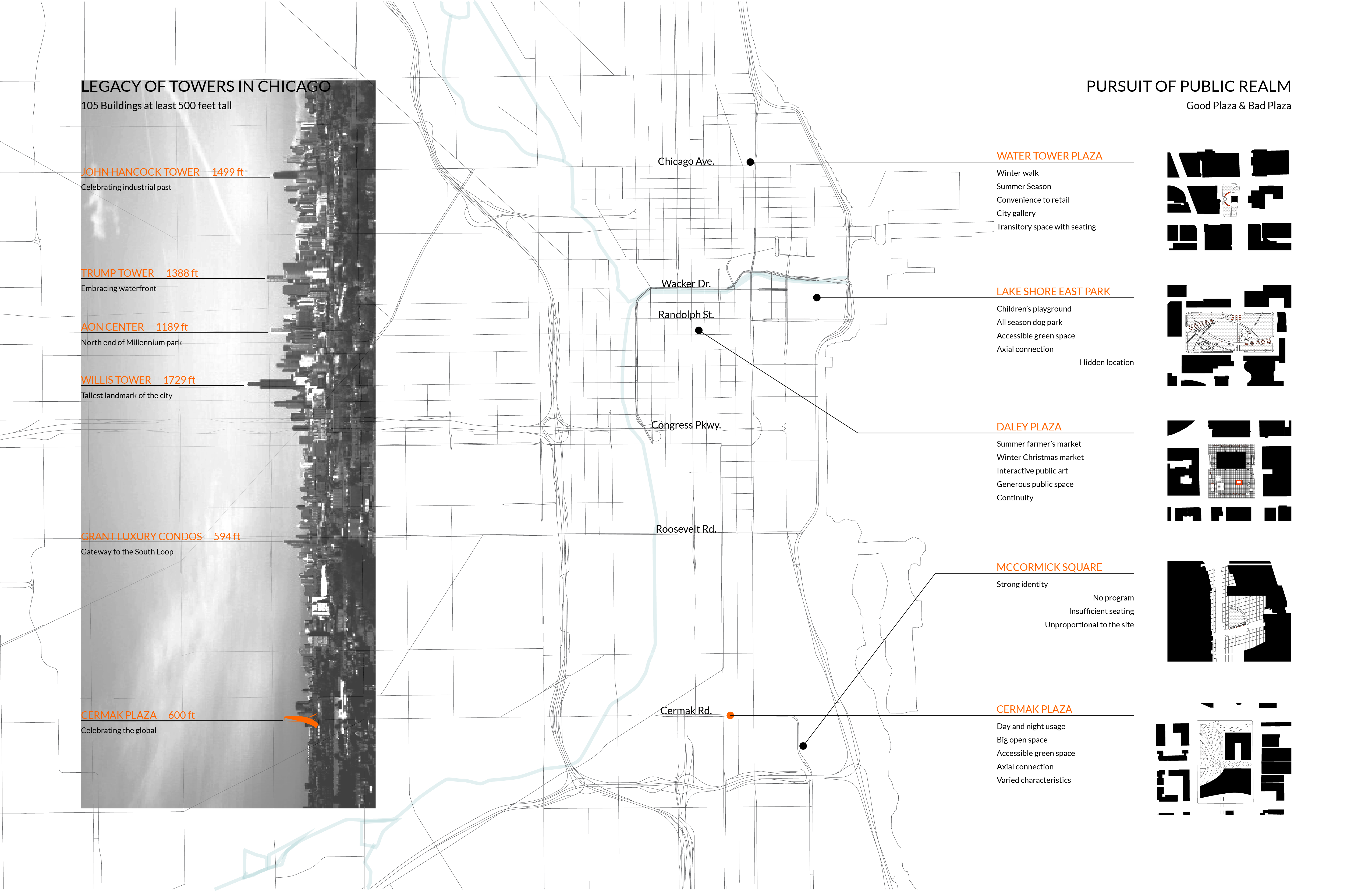




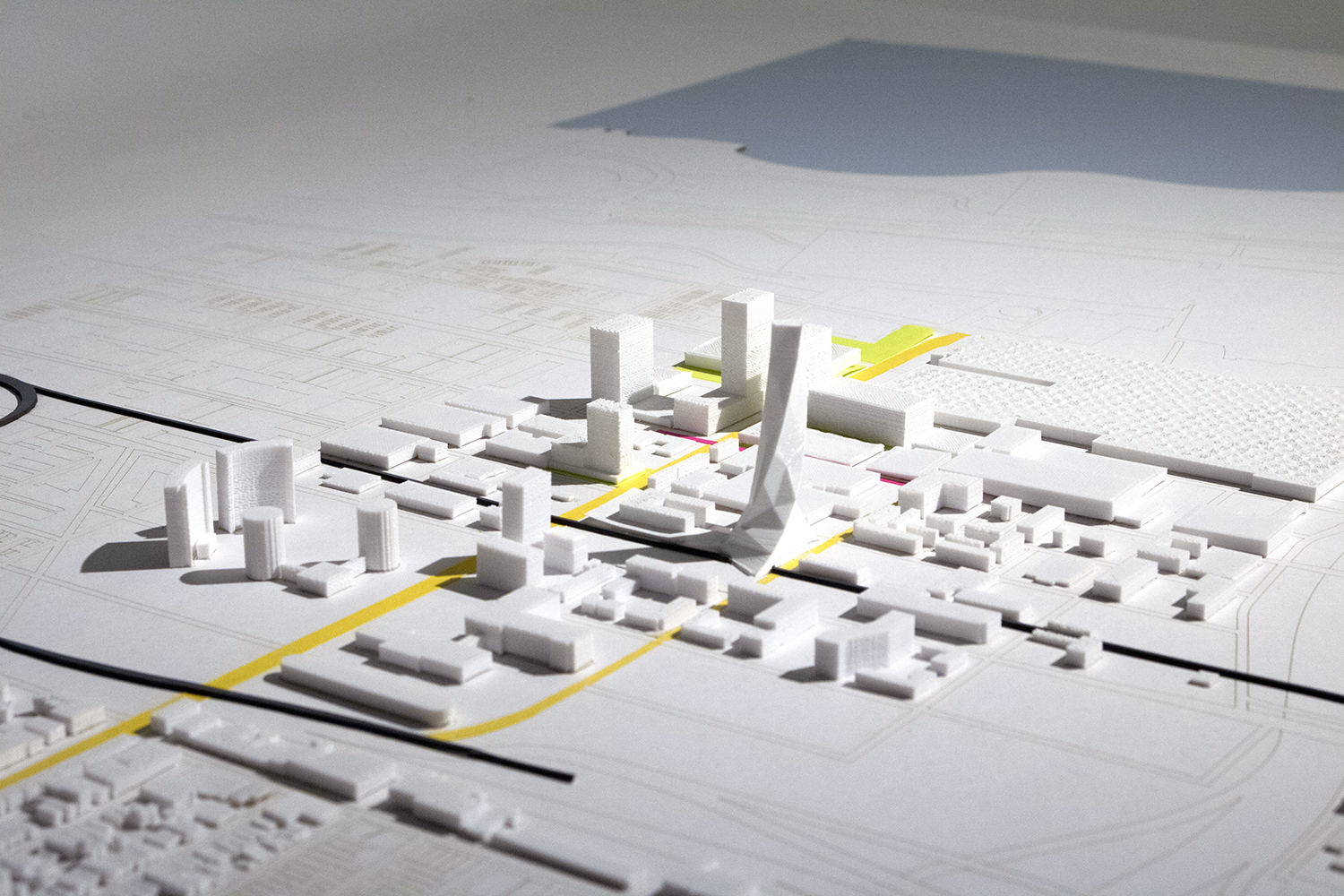


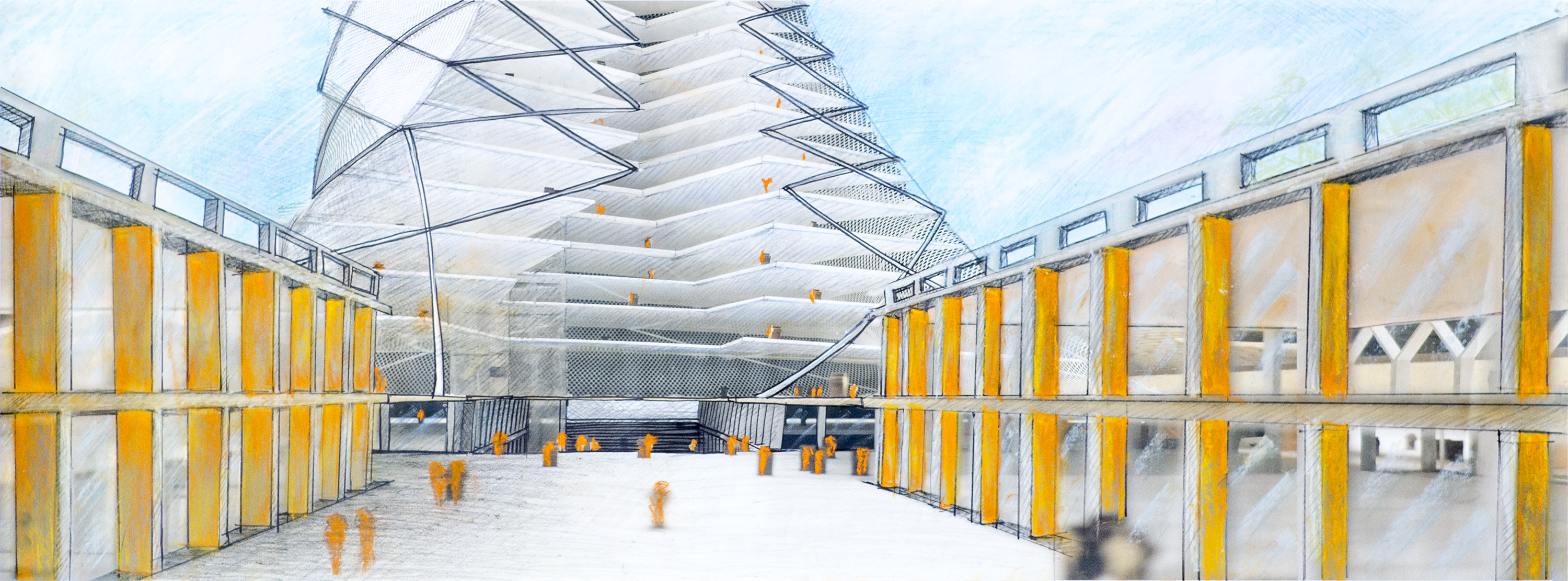
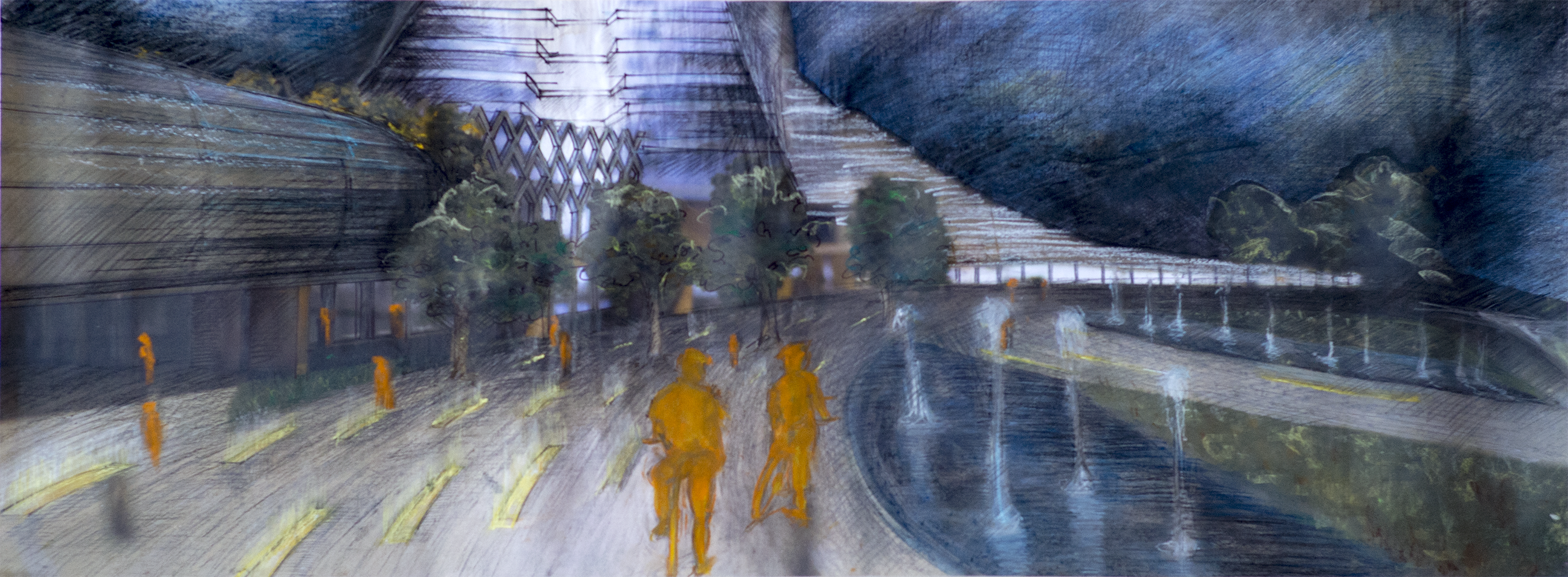
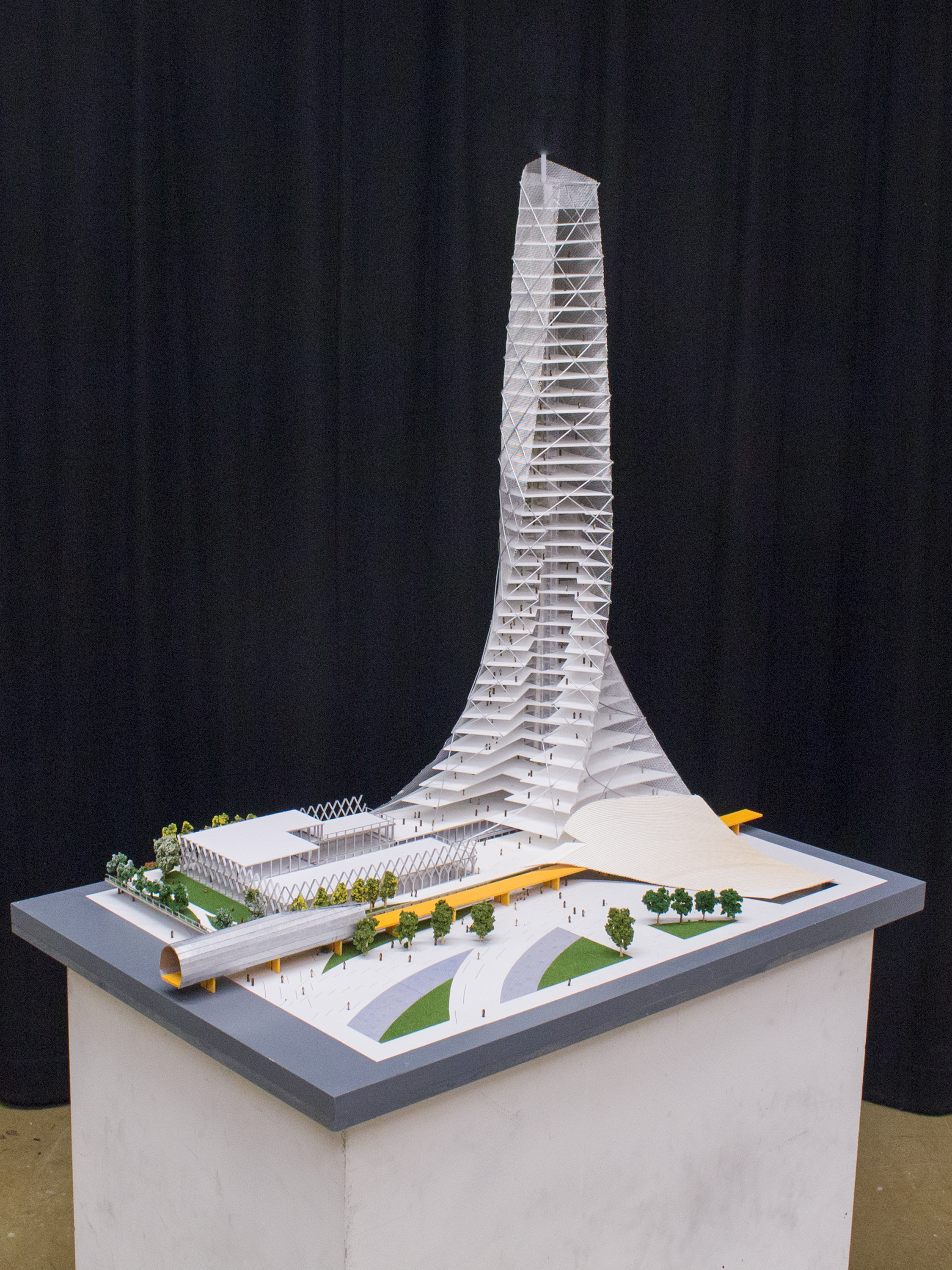
PINAR 11
Residence.
Guadalajara, Mexico
Visualization.
Collaborated with Fernando Rubio.



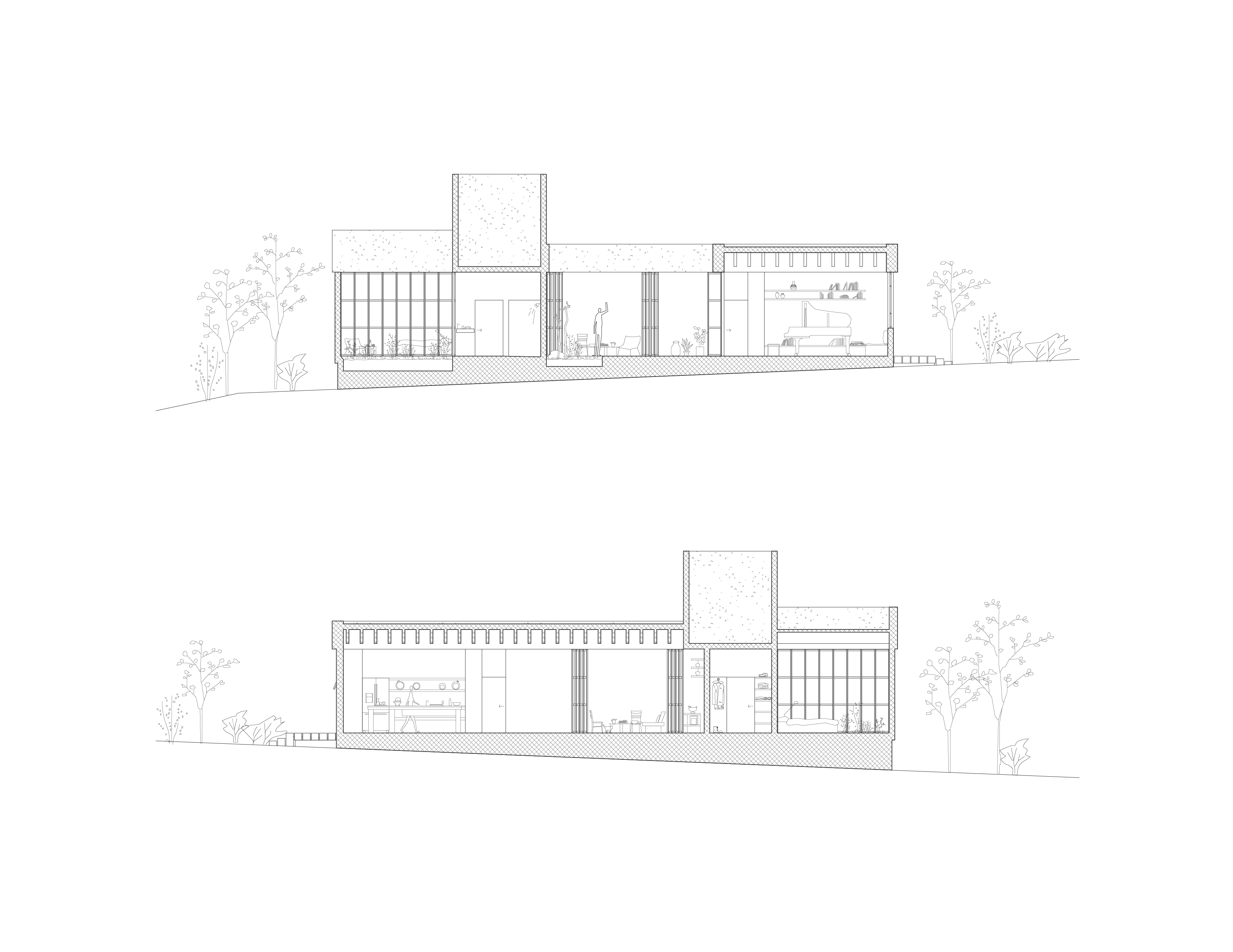
NEST
Art & Cultural Community Center.
Chicago, Illinois
SD.
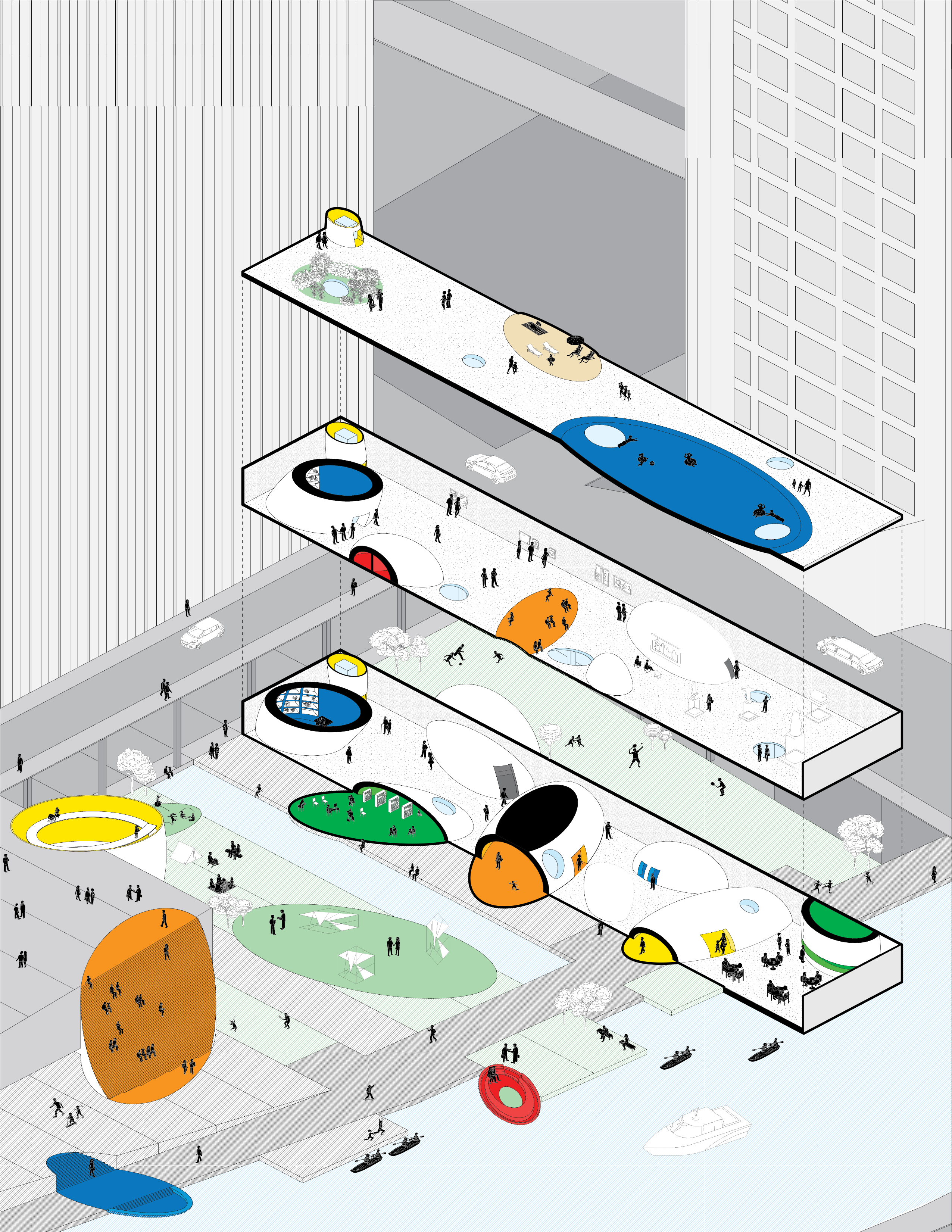
The site, approximately 45, 000 sf (including the riverwalk), is located in the Streeterville neighborhood of Chicago. The main branch of the Chicago River has been undergoing significant renovations to increase public use and accessibility. Through understanding history and massing to mobility and current uses of the site, this project was to design a cultural center with mixed program.
Nest is a place where people experience cultural and interactive activities. Main goal is to congregate people together in this hub of the city and bring cultural life to different group of people such as officers, residents, and tourists. Also, I was interested in the flow between the interior and exterior spaces since I noticed that museums in the city limit the activities in the interiors.
As a framework, I designed two different quality of space. Firstly, stripes of field offer flexible spaces where there aren’t defined programs, but various activities can happen. I still offer different types of texture on the stripes like grass for softness, hard surface, and the river comes into the site as a reflection pool, so it enhances the opportunity of diverse activities. In contrast, ovals are for specific programs. The ovals also directly and indirectly affect the quality of the space. Overall, this project is offering intimate physical environment where further cultural and social activities can happen as it increases both direct and indirect encounters of people.
